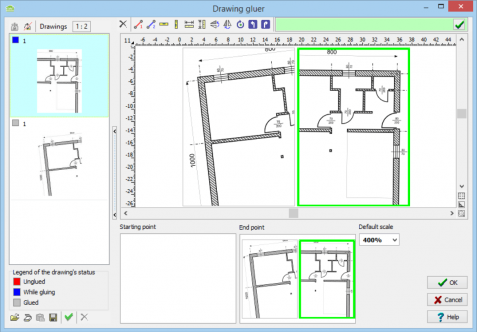
Building 3D modelling and heat load calculations.
Software designed for 3D computer modelling of buildings, as well as for computer aided calculations of heat load of individual rooms.
The program calculates (depending on the language version):
- heat-transfer coefficients for walls, floors, roofs and flat roofs
- heat losses for individual rooms
- heat loss for the whole building
- heat balance for the apartment building heating period
- radiators selection
| Program features | |||
|---|---|---|---|
| 6.1 basic | 6.9 basic | 6.9 Pro | |
 |
|||
| Graphic creation of a building model (show hardware requirements) |  |
 |
 |
| Connects and scales the drawing |  |
 |
 |
| Linear thermal bridges |  |
 |
 |
| Surfaces thermal bridges (linear and point)in multilayer partitions |  |
 |
 |
| Defines hygenic requirements for your own types of rooms |  |
 |
 |
| Creates a set of building materials in the building construction |  |
 |
 |
| Creates a set of building partitions in the building construction |  |
 |
 |
| Creates a raport with a set of materials (building materials, building partitions, carpentry, radiators, manufacturers) |  |
 |
 |
| Heat load PN-EN 12831 |  |
 |
 |
| Selects radiators |  |
 |
 |
| Interacting with Audytor C.H. program family |  |
 |
 |
| Computing variables |  |
 |
 |
| Heat transfer coefficient PN-EN ISO 6946 |  |
 |
 |
| Heat transfer through the ground PN-EN ISO 13370 |  |
 |
 |
| Inhomogeneous partitions |  |
 |
 |
| The system default data inheritance |  |
 |
 |
| Checks the accuracy of data input |  |
 |
 |
| Import of three dimensional building model |  |
 |
 |
| Moisture analysis of the building partitions calculator of temperature distribution and vapor pressure |  |
 |
 |
| Heat load PN-B-03406 (an obsolete standard) |  |
 |
 |
Easy input of your design data into the computer
User's friendly 3D design editor assists designers in effective and fast data input.
Easy computer modelling of storeys of buildings
Thanks to the functionality of entering building base drawings, users can draw walls, windows, doors and floors with no requirement of precise manual dimensioning of all these components. Import of building base drawings is possible from DWG files, bitmaps or directly from scanning devices
Correctness check of the model
After 3D computer models of buildings have been created, designers can perform correctness check of entered building partitions.
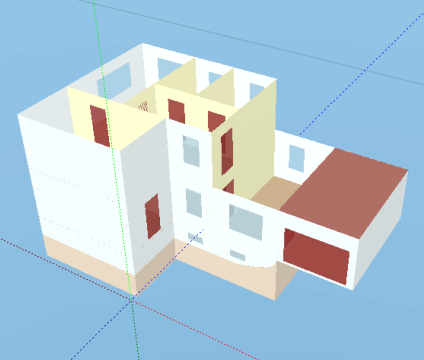

Time saving
The concepts of data inheritance and default data will save users time and effort when entering individual building components.
Option for fast modification of parameters
Application of variables enables performing variant calculations.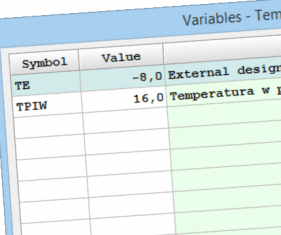
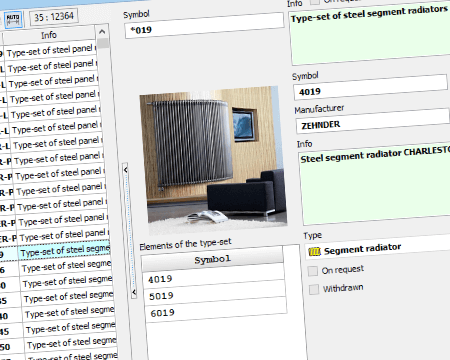
Preliminary selection of radiators
Already at the stage of designing buildings, designers can assess the required dimensions of radiators in heating systems.
Assistance in preparation of technical documentation
Designers can prepare technical documentation for projects, basing on extensive overviews of materials, building partitions and selected radiators.
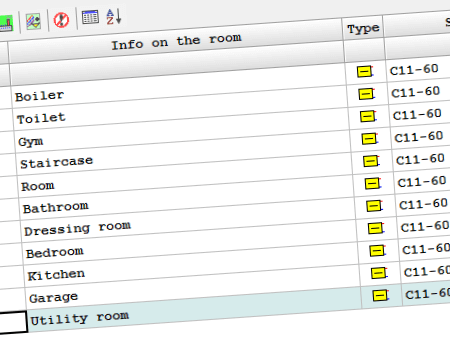
Import of the building model from Revit 2016 - 2018- 2018
The function allows you to import a building model from Revit 2016 - 2018. Revit has the ability to export a building model to the gbXML format. In order for the gbXML file to be properly adapted to the Audytor HL, you should use Audytor gbXML - the Revit plugin. Depending on the amount of data entered in Revit, the model may be almost full after the transfer. In the Audytor HL, only the data on the functions of rooms and the grouping of rooms can be supplemented. The imported building model can be verified using a three-dimensional preview.
Technical requirements
The program runs under MS Windows (XP, Vista, 7, 8, 8.1) 32bit and 64 bit. The minimum hardware:














