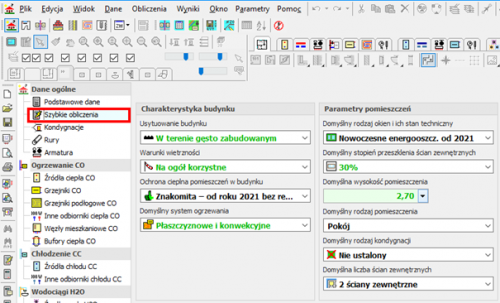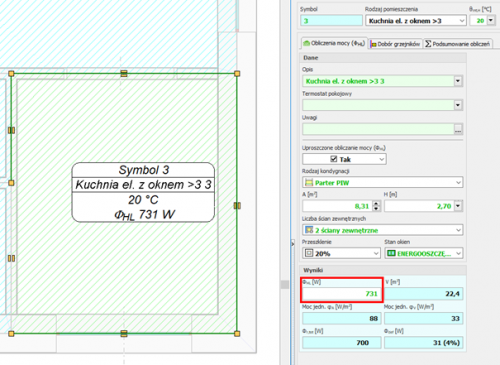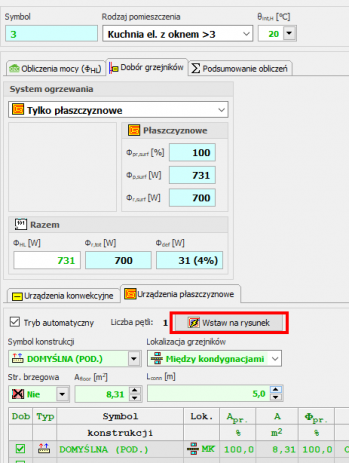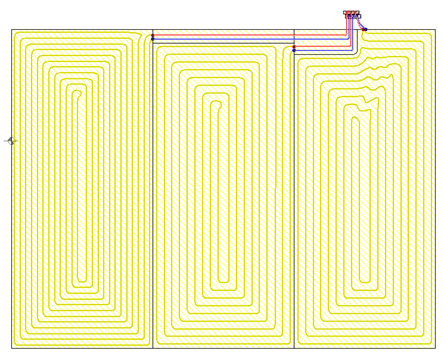Audytor FC
Surface systems
The Audytor SET 7.4 program introduced the possibility of designing surface systems - a ceiling system and a wall system. Among the surface systems, we also will find the well-known floor system
Before starting the design of the surface system, the user should declare the parameters related to the radiator's constrution. The constrution data will be automatically inherited directly into the drawning, significantly reducing the data entry time.
Calculations of the resulting cooling efficiency of the installation
After designing the surface installation with heating parameters, the program will determine the resulting cooling power when switched to cooling mode.
These calculations will be performed if the CC module is activated in the general data and if in CH Heat Sorce Tab the Calculate Cooling option is enabled
The program uses the same flow rate of the agent in cooling mode as in the heating system. After performing the calculations, the results can be read both on the drawing – for example, on a tabular label attached to the manifold – and from the general tabular results.
Your benefits from purchasing the FC module?
- Fast estimation of thermal power for rooms based on the room inserted in the drawing and the default data set in the program for the FC module.
- The FC module makes it possible to perform calculations of installation sections as soon as they are drawn and thus check their correct description, making the designing faster, easier and more controlled. After completing the full structure of the installation, we get the effect of full calculations.
- It is possible to select the elements of installation without drawing the full structure of the network, as long as the necessary data for the selection of these elements are declared (applies to the module CH, CC, H2O):
- Estimated selection of radiators on the basis of power and internal temperature for the room and default radiator supply parameters (applies to CH).
- Selection of pipe diameter on the basis of the necessary flow rate for the designated recipient or water intake point (applies to CH, CC, H2O).
- Fast selection of floor radiators on the basis of analysis of room parameters (applies to CH).
- Possibility to perform hydraulic calculations with adjustments for a drawn part of the installation (applies to CC, CH, H2O).
- Improvements in the design process of surface installations with the use of the fast calculator allowing also to determine the cooling capacity of surface radiators for installations operating in switching mode (heating/cooling) (for the possibility of estimating cooling, the CC and CH module must be active).
Calculations of the resulting cooling efficiency of the installation
After designing the surface installation with heating parameters, the program will determine the resulting cooling power when switched to cooling mode.
These calculations will be performed if the CC module is activated in the general data and if in CH Heat Sorce Tab the Calculate Cooling option is enabled.
The program uses the same flow rate of the agent in cooling mode as in the heating system. After performing the calculations, the results can be read both on the drawing – for example, on a tabular label attached to the manifold – and from the general tabular results.
New concept of work with SET program
The new Fast Calculation (FC) module in the SET Auditor provides the opportunity for simplified installation design. It also makes it possible to speed up the creation of professional designs
In professional design mode, elements of simplified design can be used to streamline the design process (fast estimation of heat loss in the absence of results from the OZC program, selection of space heating concepts, etc.).
Both the simplified design and the detailed professional design are saved in the same file, which facilitates further work with the project.
Fast calculations of room thermal load
This function enables calculation of the value of room thermal load in a simplified manner based on a few basic parameters.
Thanks to this function, the designer can select the appropriate method of heating the room and get an idea of the type of heating equipment to be used in the room.
The surface layout suggested by the program can be inserted into the floor plan drawing.
Fast selection of elements without the need to draw the entire installation
When performing fast calculations, the program selects radiator power and duct diameters even if the heat source is not entered. From the default values declared in the general data, it inherits the parameters separately for the installation with radiators, separately for underfloor heating and places a virtual source in the resulting drawing.
Automatic generation of simplified connection routes
After selecting the manifold and individual receivers, the program generates simplified connections automatically.
Możliwości modułu FC zainstalowanego z innymi modułami
|
+
|
+
|
+
|
|
| Simplified Φhl power calculations | |||
| Fast selection of radiators with division of heating system | |||
| Automatic and manual mode of floor radiators selection | |||
| Possibility of automatic insertion of floor radiators into the drawing | |||
| Tabular fast selection of radiators with summary | |||
| Quick calculation of installations performed without the need to declare the heat source | |||
| Showing insufficient elements |
Technical requirements
The program runs under MS Windows (10, 11) 32bit and 64 bit.
The minimum hardware:
- 1200 MHz processor,
- 4 GB RAM,
- 2 GB of free hard disk space,
- A color monitor with a minimum screen resolution of 1024x768,
- 500 MB free space on the hard drive,
- Compatible graphics card with OpenGL 2.0 and higher: all new graphics cards on the market should meet the minimum hardware requirements;
Copyright © 2024 SANKOM Sp. z o.o.



















