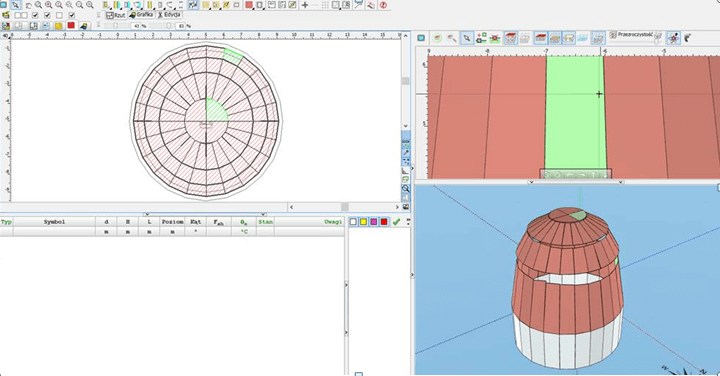Czy w programie OZC można zamodelować budynki o niestandardowych kształtach?
Przegrody takie jak ściany, okna (z niezdefiniowanymi wymiarami) czy dach można zamodelować uwzględniając ich niestandardowy kształt przez dodanie nowych wierzchołków i nadanie im kształtu.
Należy pamiętać, że program importując model 3D uwzględnia przegrody objęte strefami pomieszczeń.
Poniżej przykład

Fill in a form
Inquiries sent via the electronic form are handled with the highest priority
Ask questionWrite a message
In the message, provide the name and version number of the program you are using, and attach the project file with a screenshot with an error message.
ten.moknas.ne@troppus
Call
+48 22 490 42 27
+48 609 109 148
Copyright © 2024 SANKOM Sp. z o.o.









