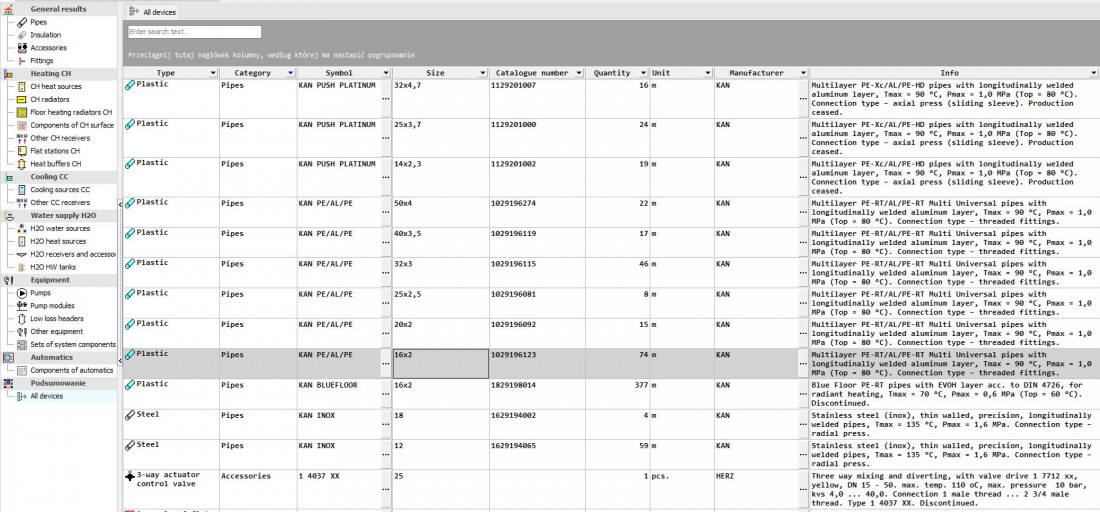NEW
Quick calculations and new functionalities in the field of underfloor heating installation
 |
 |
 |
||
| DOWNLOAD A FREE UPDATE | ORDER THE PROGRAM | WATCH A VIDEO |
News
- Quick calculations of the heat load of rooms
- Quick selection of elements without the need to draw the entire installation
- Possibility to insert a concept of underfloor heating into a drawing
- Automatic generation of connections
- Simplification of building bases
Quick heat load calculation
This function allows you to calculate the value of the heat load of the rooms in a simplified way based on some basic data about the rooms
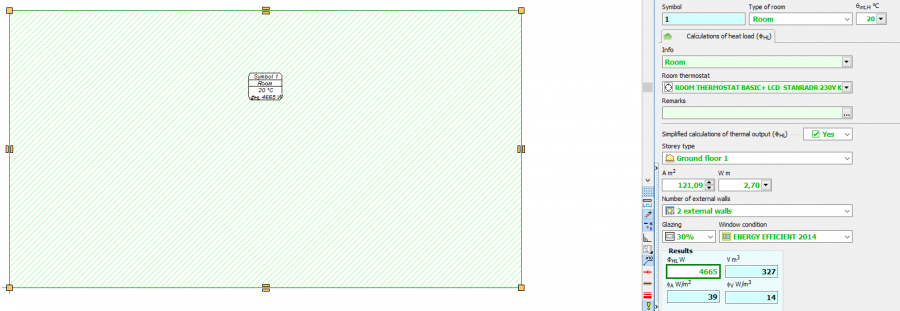
Quick selection of elements without the need to draw the entire installation
While performing quick calculations, the program selects the power of the radiators and pipes’ diameters even if we do not introduce a heat source. From the default values declared in general data, it inherits the parameters separately for installations with radiators, separately for underfloor heating and in the resulting drawing, it places a virtual source.
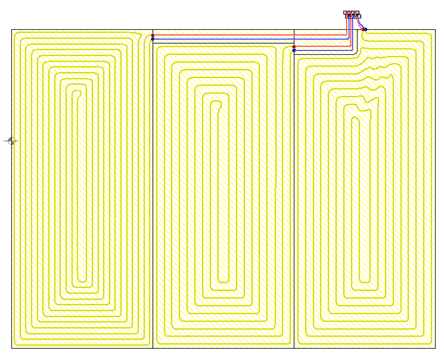
Possibility to insert a concept of underfloor heating into a drawing
In the quick calculation of underfloor radiators calculator, the determined number of circuits can be transferred directly to the plan views.

Automatic generation of simplified connection routes
After selecting the manifold and individual receivers, the program generates simplified connections automatically.

Adding new vertices
This function allows you to change the shape of lines drawn in the form of curves - you can add a new vertex anywhere and move it to give it the preferred shape.

Convert a connector route to a pipe pair
The program allows you to change the connection route to a pair of wires, i.e. a power supply pipe and return.

Simplification of building bases
The updated version of the program allows you to easily transform and simplify building bases imported in jpg or pdf format, which ensures smooth shifting of drawings and switching between individual layers and / or floors.
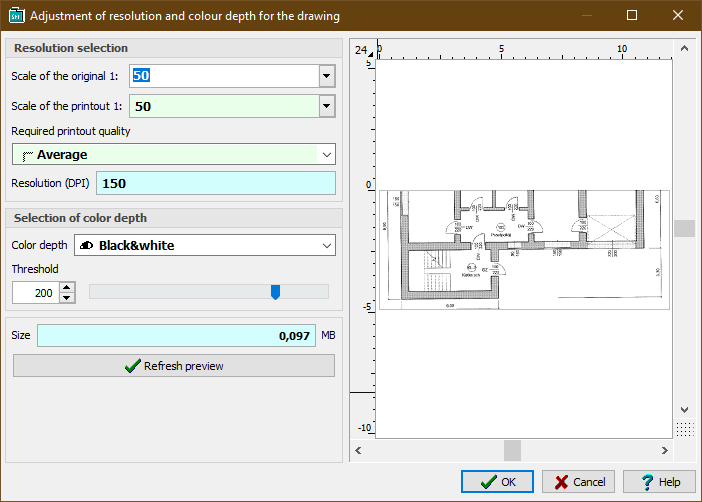
New printout of the bill of materials
The graphic design in the program has been changed, making the bill of materials more transparent. Additionally, a summary with all devices is generated. In this summary, we can declare filters that allow displaying only the most necessary elements.
Showing not selected items
After performing quick calculations in the resulting drawing, you can turn on the option that allows to indicate elements that have not been selected.

Extensive tabular labels
In the tabular label of the manifold, you can view additional information about:
- the symbol of the manifold with information about the number of departures,
- the drawing on which it is located,
- cabinets,
- manufacturer.
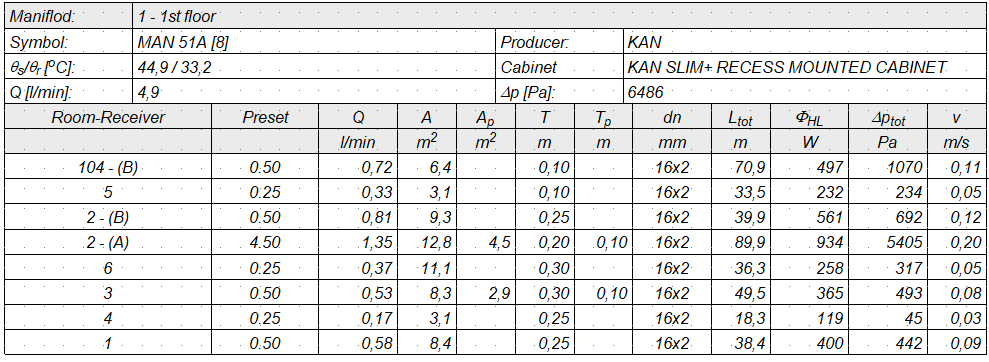
Possibility to draw pipes from manifolds to receivers as curves and polylines
The user can individually choose the method of drawing lines.

Showing connection errors in the form of exclamation marks
The program diagnoses the elements introduced in the drawing on an ongoing basis - if the pipe is not connected to the receiver or other installation element, an exclamation mark symbol appears informing about the lack of the connection.

Formatting columns in the analyser of quick calculations of underfloor radiators
The user can individually select the displayed columns.
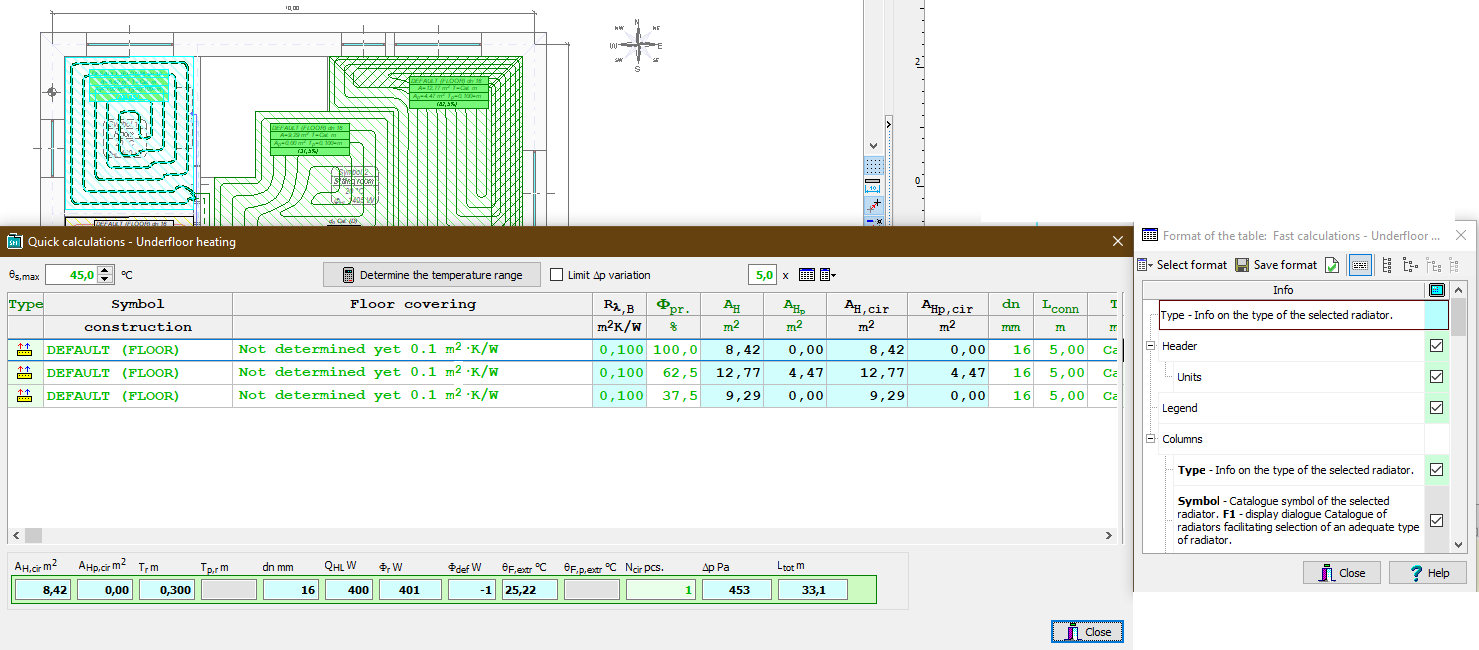
Drawing the route of pipes from the distributor to the receiver
The route of the pipes for the central heating system can be individually created by the user - after drawing the route, it can be divided into a pair of pipes.

Possibility to change the pipes section into a curve (and vice versa)
The program makes it possible to change a pair of pipes - drawn as sections - into curves.
Pairs of pipes can be connected with each other and, for example, they can be used to connect a heat source with a receiver.
By converting sections to curves, the line drawn as a curve will make it possible to draw a connection from the manifold to the receiver. A line drawn with a curve will not be connected to either a line drawn as a curved line or a section.


If we draw the connections from the distributor to the receivers, e.g. as sections, then by selecting the distributor with the right mouse button, we can invoke the command that enables the conversion of all connections into curves. We can also execute this command by converting curves into sections.
These changes apply to both single pipes and pairs of pipes.
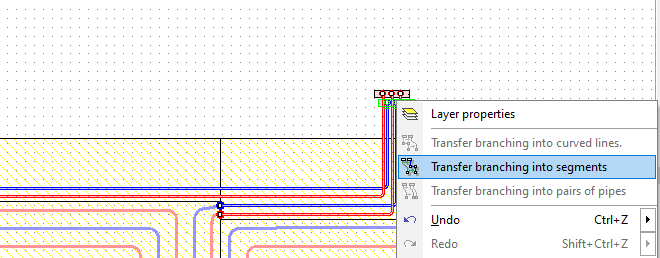
Alignment of wires to walls
Possibility to declare the distance of the drawn pipe from the wall.
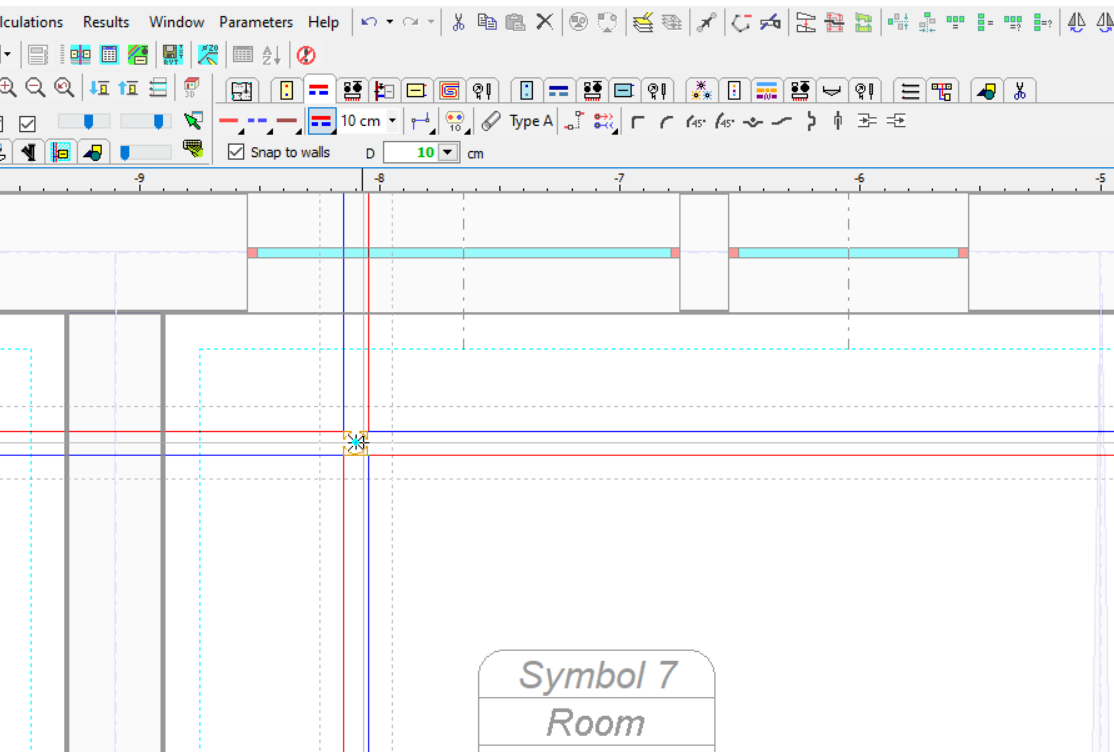
Hiding virtual connections
After performing quick calculations and switching to the resulting drawing, you can individually enable or disable the displayed virtual connection points.

New look for catalogue data
A modern graphic design has been introduced in the catalogue data, which allows for an easier way of displaying elements. The list of devices is much clearer, which allows you to quickly find the devices you need.
